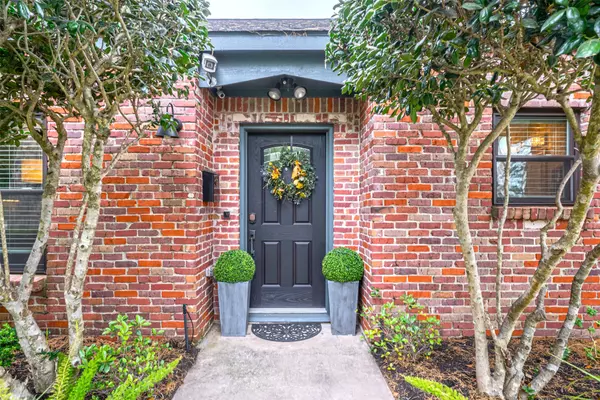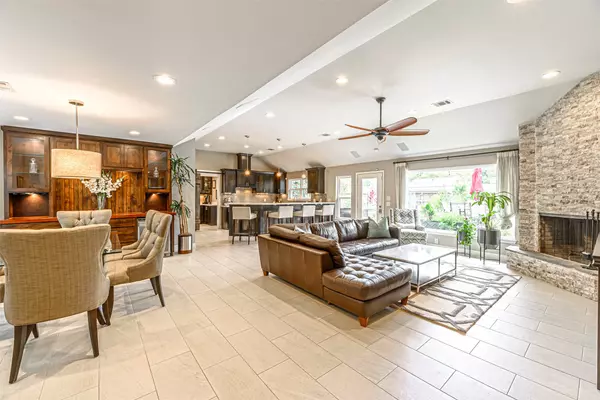
9214 Rangely DR Houston, TX 77055
3 Beds
2 Baths
2,094 SqFt
Open House
Sat Nov 08, 12:00pm - 4:00pm
Sun Nov 09, 12:00pm - 4:00pm
UPDATED:
Key Details
Property Type Single Family Home
Sub Type Detached
Listing Status Active
Purchase Type For Sale
Square Footage 2,094 sqft
Price per Sqft $309
Subdivision Western Oaks
MLS Listing ID 42585663
Style Ranch
Bedrooms 3
Full Baths 2
HOA Y/N No
Year Built 1958
Annual Tax Amount $12,226
Tax Year 2025
Lot Size 0.278 Acres
Acres 0.2784
Property Sub-Type Detached
Property Description
Location
State TX
County Harris
Area Spring Branch
Interior
Interior Features Breakfast Bar, High Ceilings, Hot Tub/Spa, Kitchen/Family Room Combo, Walk-In Pantry, Wired for Sound
Heating Central, Electric
Cooling Central Air, Gas
Flooring Carpet, Tile
Fireplaces Number 1
Fireplaces Type Gas Log
Fireplace Yes
Appliance Dishwasher, Electric Oven, Gas Cooktop, Disposal, Microwave, Refrigerator
Laundry Washer Hookup
Exterior
Exterior Feature Deck, Fully Fenced, Fence, Hot Tub/Spa, Sprinkler/Irrigation, Patio
Parking Features Detached Carport, Detached, Garage, Garage Door Opener
Garage Spaces 2.0
Fence Back Yard
Pool Heated, In Ground, Pool/Spa Combo
Water Access Desc Public
Roof Type Composition,Shingle,Wood
Porch Deck, Patio
Private Pool Yes
Building
Lot Description Subdivision
Faces South
Story 1
Entry Level One
Foundation Slab
Sewer Public Sewer
Water Public
Architectural Style Ranch
Level or Stories One
New Construction No
Schools
Elementary Schools Spring Branch Elementary School
Middle Schools Spring Branch Middle School (Spring Branch)
High Schools Spring Woods High School
School District 49 - Spring Branch
Others
Tax ID 083-188-000-0018
Security Features Security Gate,Prewired,Smoke Detector(s)
Acceptable Financing Cash, Conventional, FHA, Investor Financing
Listing Terms Cash, Conventional, FHA, Investor Financing







