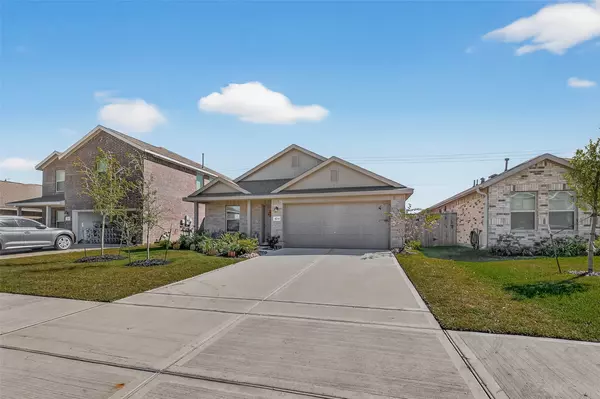
4234 Barrington Cove LN Baytown, TX 77521
4 Beds
2 Baths
1,710 SqFt
UPDATED:
Key Details
Property Type Single Family Home
Sub Type Detached
Listing Status Active
Purchase Type For Sale
Square Footage 1,710 sqft
Price per Sqft $149
Subdivision Sterling Point Sec 5
MLS Listing ID 57315087
Style Traditional
Bedrooms 4
Full Baths 2
HOA Fees $79/ann
HOA Y/N Yes
Year Built 2023
Annual Tax Amount $7,523
Tax Year 2025
Lot Size 5,754 Sqft
Acres 0.1321
Property Sub-Type Detached
Property Description
Location
State TX
County Harris
Community Community Pool
Area Baytown/Harris County
Interior
Interior Features Kitchen/Family Room Combo, Pantry, Quartz Counters, Tub Shower, Wired for Sound, Ceiling Fan(s), Kitchen/Dining Combo, Living/Dining Room
Heating Central, Gas
Cooling Central Air, Electric
Flooring Carpet, Plank, Vinyl
Fireplace No
Appliance Dishwasher, Gas Cooktop, Disposal, Gas Oven, Microwave
Laundry Electric Dryer Hookup
Exterior
Exterior Feature Fully Fenced, Sprinkler/Irrigation
Parking Features Attached, Garage
Garage Spaces 2.0
Pool Association
Community Features Community Pool
Amenities Available Clubhouse, Playground, Pool, Trail(s)
Water Access Desc Public
Roof Type Composition
Private Pool No
Building
Lot Description Subdivision, Backs to Greenbelt/Park
Faces Northwest
Story 1
Entry Level One
Foundation Slab
Sewer Public Sewer
Water Public
Architectural Style Traditional
Level or Stories One
New Construction No
Schools
Elementary Schools Jessie Lee Pumphrey Elementary
Middle Schools E F Green Junior School
High Schools Goose Creek Memorial
School District 23 - Goose Creek Consolidated
Others
HOA Name ACMI
HOA Fee Include Clubhouse,Recreation Facilities
Tax ID 146-398-001-0021
Ownership Full Ownership
Acceptable Financing Cash, Conventional, FHA, VA Loan
Listing Terms Cash, Conventional, FHA, VA Loan







