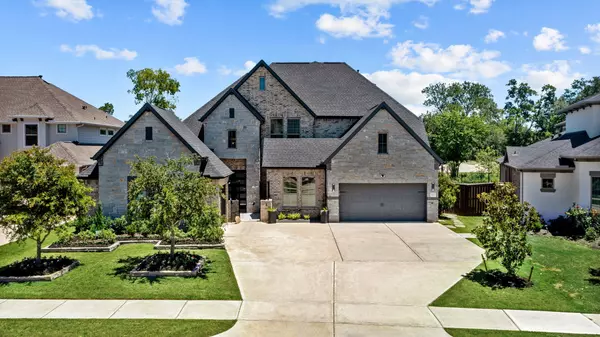$1,008,000
$997,000
1.1%For more information regarding the value of a property, please contact us for a free consultation.
1107 Mcmurtry Ridge DR Katy, TX 77494
5 Beds
5 Baths
4,243 SqFt
Key Details
Sold Price $1,008,000
Property Type Single Family Home
Sub Type Detached
Listing Status Sold
Purchase Type For Sale
Square Footage 4,243 sqft
Price per Sqft $237
Subdivision Willow Fork Groves Sec 1
MLS Listing ID 75552061
Sold Date 07/29/22
Style Contemporary/Modern
Bedrooms 5
Full Baths 4
Half Baths 1
HOA Fees $9/ann
HOA Y/N Yes
Year Built 2019
Annual Tax Amount $21,370
Tax Year 2021
Lot Size 0.252 Acres
Acres 0.2516
Property Sub-Type Detached
Property Description
Custom doesn't begin to describe this 2.5-year-old home & yard space. This Coventry Homes model plan feat: 5 beds,4 full bath,1 half bath, Study,2 game rooms (1 up /1 down) one large eating area near kitchen, modern pool design w/Spa, swim up grotto, several seating areas @ edge,2 fire bowl, stone slide, full outdoor kitchen, covered rear patio, No Rear neighbors & view of lake and reserve areas & more. The finishes inside are modern and upgraded to perfection. Modern grey pallet wood tile floors in all main first floor areas, bedrooms and closets & upstairs gm room & landing area are the only carpet. Other home features: extensive landscape front & rear yard, pergola, fire pit rear seating area, garage shelving for storage, trim work and built-ins storage in almost every area, 3 panel sliding glass patio doors, blinds, custom paint, closet built-in in primary bedroom, plumbing stub out for future utility sink, water line for second fridge icemaker in utility, and SO MUCH MORE!
Location
State TX
County Fort Bend
Area Katy - Southwest
Interior
Interior Features Breakfast Bar, Butler's Pantry, Crown Molding, Dry Bar, Double Vanity, Entrance Foyer, Granite Counters, Hollywood Bath, High Ceilings, Hot Tub/Spa, Kitchen Island, Kitchen/Family Room Combo, Bath in Primary Bedroom, Pantry, Soaking Tub, Separate Shower, Tub Shower, Vanity, Walk-In Pantry, Wired for Sound, Window Treatments
Heating Central, Gas
Cooling Central Air, Electric
Flooring Carpet, Tile, Wood
Fireplaces Number 1
Fireplaces Type Decorative, Gas, Gas Log
Fireplace Yes
Appliance Convection Oven, Double Oven, Dishwasher, Electric Oven, Gas Cooktop, Disposal, Microwave, ENERGY STAR Qualified Appliances
Laundry Washer Hookup, Electric Dryer Hookup, Gas Dryer Hookup
Exterior
Exterior Feature Covered Patio, Deck, Fence, Hot Tub/Spa, Sprinkler/Irrigation, Outdoor Kitchen, Porch, Patio
Parking Features Attached, Driveway, Garage, Garage Door Opener, Oversized
Garage Spaces 3.0
Fence Back Yard
Pool Gunite, Heated, In Ground
View Y/N Yes
Water Access Desc Public
View Lake, Water
Roof Type Composition
Porch Covered, Deck, Patio, Porch
Private Pool Yes
Building
Lot Description Greenbelt, Ravine, Views, Side Yard
Faces Southwest
Story 2
Entry Level Two
Foundation Slab
Builder Name Coventry
Sewer Public Sewer
Water Public
Architectural Style Contemporary/Modern
Level or Stories Two
New Construction No
Schools
Elementary Schools Woodcreek Elementary School
Middle Schools Woodcreek Junior High School
High Schools Tompkins High School
School District 30 - Katy
Others
HOA Name Inframark/Grayson Woods HOA
HOA Fee Include Maintenance Grounds
Tax ID 9551-01-001-0040-914
Security Features Security System Owned
Acceptable Financing Cash, Conventional, FHA, Investor Financing, VA Loan
Listing Terms Cash, Conventional, FHA, Investor Financing, VA Loan
Read Less
Want to know what your home might be worth? Contact us for a FREE valuation!

Our team is ready to help you sell your home for the highest possible price ASAP

Bought with Sunet Group






