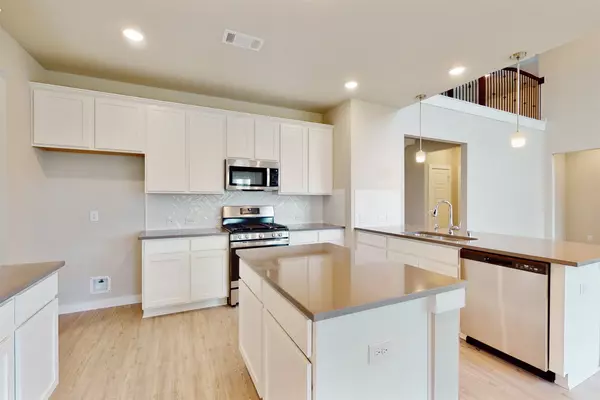$493,500
$494,990
0.3%For more information regarding the value of a property, please contact us for a free consultation.
8526 Oceanmist Cove DR Cypress, TX 77433
4 Beds
4 Baths
3,360 SqFt
Key Details
Sold Price $493,500
Property Type Single Family Home
Sub Type Detached
Listing Status Sold
Purchase Type For Sale
Square Footage 3,360 sqft
Price per Sqft $146
Subdivision Marvida
MLS Listing ID 20509004
Sold Date 09/19/23
Style Traditional
Bedrooms 4
Full Baths 3
Half Baths 1
Construction Status New Construction
HOA Fees $8/ann
HOA Y/N Yes
Year Built 2023
Tax Year 2023
Property Sub-Type Detached
Property Description
Meet the San Gabriel! The tall ceilings coupled with large windows give the space bright and airy! Enjoy impressive features in the kitchen, such as luxurious countertops, stainless steel appliances, a large kitchen island, and 42” upper cabinets.
Enter your owner's suite through a private entry off the family room. The owner's retreat features beautiful sloped ceilings and an extended bay window for extra space. Through the double doors in the owner's bedroom, enter your bath oasis, complete with an impressive walk-in closet, enclosed toilet room, a linen closet, soaking tub, and a walk-in shower.
Head outside to your extended covered patio - create your backyard oasis or sit to watch your dogs run around on a warm summer night.
Upstairs, you will find an overlooking view into the family room, a spacious game room with sloped ceilings, a full bathroom, and the secondary bedrooms.
Location
State TX
County Harris
Community Community Pool
Area Cypress South
Interior
Interior Features Double Vanity, High Ceilings, Kitchen Island, Kitchen/Family Room Combo, Soaking Tub, Separate Shower, Tub Shower, Walk-In Pantry, Ceiling Fan(s), Kitchen/Dining Combo, Programmable Thermostat
Heating Central, Gas
Cooling Central Air, Electric
Flooring Carpet, Plank, Vinyl
Fireplace No
Appliance Dishwasher, Electric Oven, Gas Cooktop, Disposal, Microwave
Laundry Washer Hookup, Electric Dryer Hookup
Exterior
Exterior Feature Covered Patio, Fence, Sprinkler/Irrigation, Porch, Patio, Private Yard, Tennis Court(s)
Parking Features Attached, Garage
Garage Spaces 2.0
Fence Back Yard
Community Features Community Pool
Water Access Desc Public
Roof Type Composition
Porch Covered, Deck, Patio, Porch
Private Pool No
Building
Lot Description Subdivision
Story 2
Entry Level Two
Foundation Slab
Builder Name M/I Homes
Sewer Public Sewer
Water Public
Architectural Style Traditional
Level or Stories Two
New Construction Yes
Construction Status New Construction
Schools
Elementary Schools Andre Elementary School
Middle Schools Rowe Middle School
High Schools Cypress Park High School
School District 13 - Cypress-Fairbanks
Others
HOA Name Associa Principal Mgmt. Group
HOA Fee Include Clubhouse,Other,Recreation Facilities
Tax ID NA
Ownership Full Ownership
Security Features Security System Owned,Smoke Detector(s)
Acceptable Financing Cash, Conventional, FHA, VA Loan
Listing Terms Cash, Conventional, FHA, VA Loan
Read Less
Want to know what your home might be worth? Contact us for a FREE valuation!

Our team is ready to help you sell your home for the highest possible price ASAP

Bought with Non-MLS






