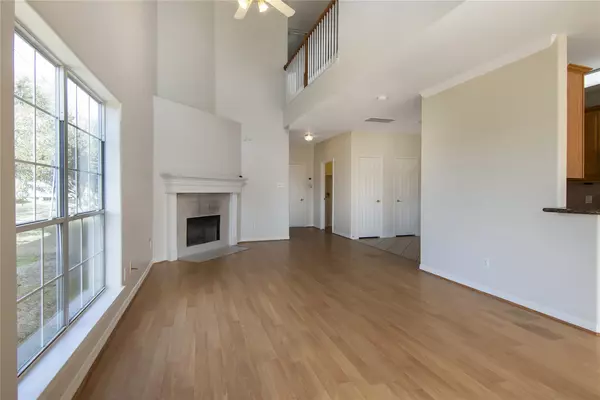$210,000
$219,900
4.5%For more information regarding the value of a property, please contact us for a free consultation.
13663 Garden Grove CT #270 Houston, TX 77082
3 Beds
3 Baths
1,825 SqFt
Key Details
Sold Price $210,000
Property Type Townhouse
Sub Type Townhouse
Listing Status Sold
Purchase Type For Sale
Square Footage 1,825 sqft
Price per Sqft $115
Subdivision Westwind T/H Sec 03 U/R R/P
MLS Listing ID 17891909
Sold Date 03/21/24
Style Traditional
Bedrooms 3
Full Baths 2
Half Baths 1
HOA Fees $20/mo
HOA Y/N No
Year Built 2002
Annual Tax Amount $4,251
Tax Year 2023
Property Sub-Type Townhouse
Property Description
Welcome to 13663 Garden Grove Ct. This 2-story end-unit townhome is a haven of tranquility waiting to embrace its new owners. With 3 bedrooms and 2.5 bathrooms spread across 1825 square feet, this residence offers the perfect blend of space and intimacy. Step inside to discover the allure of new interior paint that graces every corner, creating a canvas for your unique style. Ascend the staircase to find the newly carpeted second floor, providing plush comfort and a touch of luxury to your daily retreat. Beyond the confines of your abode, revel in the community's offerings. Take a refreshing dip in the community pool, engage in a friendly match on the tennis courts, or embark on leisurely strolls along the inviting walking trails. With new paint, fresh carpeting, and a location that speaks of convenience, this property is a canvas awaiting your personal touch. Selling As-Is.
Location
State TX
County Harris
Community Community Pool
Interior
Interior Features Breakfast Bar, Double Vanity, Granite Counters, High Ceilings, Bath in Primary Bedroom, Soaking Tub, Separate Shower, Tub Shower, Ceiling Fan(s)
Heating Central, Gas
Cooling Central Air, Electric
Flooring Carpet, Laminate, Tile
Fireplaces Number 1
Fireplaces Type Gas, Gas Log
Fireplace Yes
Appliance Dishwasher, Disposal, Gas Oven, Gas Range
Exterior
Exterior Feature Play Structure
Parking Features Additional Parking, Attached, Garage
Garage Spaces 2.0
Community Features Community Pool
Water Access Desc Public
Roof Type Composition
Private Pool No
Building
Story 2
Entry Level Two
Foundation Slab
Sewer Public Sewer
Water Public
Architectural Style Traditional
Level or Stories 2
New Construction No
Schools
Elementary Schools Heflin Elementary School
Middle Schools O'Donnell Middle School
High Schools Aisd Draw
School District 2 - Alief
Others
HOA Name Creative Management Company
HOA Fee Include Clubhouse,Insurance,Maintenance Grounds,Maintenance Structure,Recreation Facilities,Sewer,Water
Tax ID 114-513-007-0007
Acceptable Financing Cash, Conventional, FHA, VA Loan
Listing Terms Cash, Conventional, FHA, VA Loan
Read Less
Want to know what your home might be worth? Contact us for a FREE valuation!

Our team is ready to help you sell your home for the highest possible price ASAP

Bought with Casablanca Properties





