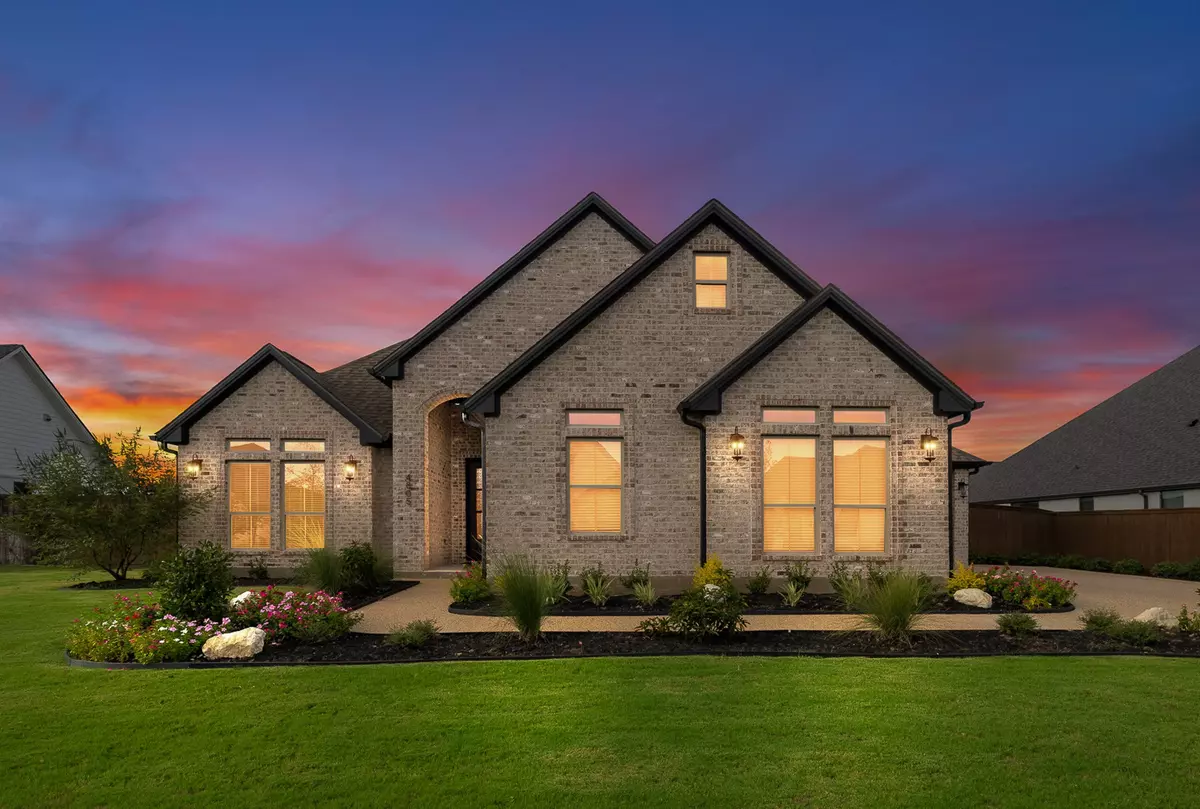$915,000
$925,000
1.1%For more information regarding the value of a property, please contact us for a free consultation.
4805 Crystal Ridge CT College Station, TX 77845
5 Beds
4 Baths
3,588 SqFt
Key Details
Sold Price $915,000
Property Type Single Family Home
Sub Type Detached
Listing Status Sold
Purchase Type For Sale
Square Footage 3,588 sqft
Price per Sqft $255
Subdivision Greens Prairie Reserve Ph 102
MLS Listing ID 81942118
Sold Date 01/23/25
Style Other
Bedrooms 5
Full Baths 4
HOA Fees $5/ann
HOA Y/N Yes
Year Built 2022
Lot Size 0.290 Acres
Acres 0.29
Property Sub-Type Detached
Property Description
Discover refined living in this custom Heath Townsend home, nestled in Greens Prairie Reserve. The all-brick exterior and 3-car garage offer elegant curb appeal, while the interior blends sophistication with comfort. Wood-look tile flooring flows throughout, accented by wood beam door arches and crown molding. The living room features built-ins, a brick fireplace, and a wood beam coffered ceiling, seamlessly connecting to the open chef's kitchen with custom cabinetry, granite island, gas cooktop, drawer microwave, stainless appliances, and a walk-in pantry. Custom touches include a stained wood ceiling in the foyer, kitchen island storage, and a dog crate under the stairs. The primary suite offers a coffered ceiling, spa-like bath, and dual walk-in closets. Upstairs, spacious bonus rooms offer media/playroom options and a 5th bedroom. Enjoy a fenced backyard, covered patio, and energy-efficient features. Conveniently located near schools, HEB, and Highway 6.
Location
State TX
County Brazos
Interior
Interior Features Crown Molding, Double Vanity, Granite Counters, High Ceilings, Kitchen Island, Kitchen/Family Room Combo, Soaking Tub, Separate Shower, Tub Shower, Walk-In Pantry, Window Treatments, Ceiling Fan(s), Programmable Thermostat
Heating Central, Electric, Gas
Cooling Central Air, Electric
Flooring Carpet, Tile
Fireplaces Number 1
Fireplaces Type Wood Burning
Fireplace Yes
Appliance Dishwasher, Gas Cooktop, Disposal, Gas Oven, Microwave, Tankless Water Heater
Laundry Washer Hookup, Electric Dryer Hookup
Exterior
Exterior Feature Covered Patio, Fence, Sprinkler/Irrigation, Outdoor Kitchen, Patio, Private Yard
Parking Features Attached, Driveway, Garage
Garage Spaces 3.0
Fence Back Yard
Water Access Desc Public
Roof Type Composition
Porch Covered, Deck, Patio
Private Pool No
Building
Lot Description Subdivision
Story 3
Entry Level Three Or More
Foundation Slab
Sewer Public Sewer
Water Public
Architectural Style Other
Level or Stories Three Or More
New Construction No
Schools
Elementary Schools Green Prairie Elementary School
Middle Schools Wellborn Middle School
High Schools A & M Consolidated High School
School District 153 - College Station
Others
HOA Name Greens Prairie Reserve
HOA Fee Include Maintenance Grounds,Other
Tax ID 424111
Security Features Prewired,Smoke Detector(s)
Read Less
Want to know what your home might be worth? Contact us for a FREE valuation!

Our team is ready to help you sell your home for the highest possible price ASAP

Bought with Houston Association of REALTORS






