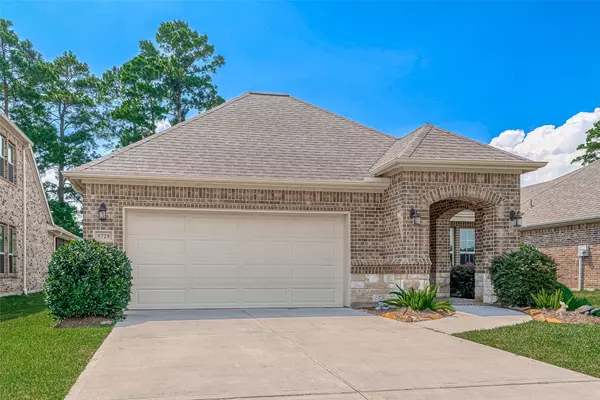$346,000
$350,000
1.1%For more information regarding the value of a property, please contact us for a free consultation.
5729 Lakeside Villas CT Conroe, TX 77304
2 Beds
2 Baths
1,683 SqFt
Key Details
Sold Price $346,000
Property Type Single Family Home
Sub Type Detached
Listing Status Sold
Purchase Type For Sale
Square Footage 1,683 sqft
Price per Sqft $205
Subdivision Villas At White Oak Ranch 01
MLS Listing ID 41089312
Sold Date 03/11/25
Style Traditional
Bedrooms 2
Full Baths 2
HOA Fees $25/mo
HOA Y/N Yes
Year Built 2018
Annual Tax Amount $5,558
Tax Year 2023
Lot Size 7,187 Sqft
Acres 0.165
Property Sub-Type Detached
Property Description
This beautiful house is situated in a gated 55+ community, near the lake with a boat ramp, a neighborhood pool, a clubhouse, and various events. You won't have to worry about maintaining your lawn, landscaping, gutters, and sprinklers, as it's all taken care of for you. The house itself is stunning with numerous upgrades. You'll be greeted by a lovely entryway that opens into a well-lit living room with high ceilings and luxurious tile flooring. The kitchen is a chef's dream, featuring top-of-the-line appliances, under-counter lighting, granite countertops, and a breakfast bar. It seamlessly connects to the living and dining area, providing ample space for a large dining table. The primary suite is located at the back of the house and includes a sitting room/exercise area/office of your choice. It is separated by custom sliding barn doors. The primary bathroom boasts a spacious walk-in shower and a large closet, along with additional storage throughout. This home is a must-see!
Location
State TX
County Montgomery
Community Community Pool, Curbs, Gutter(S)
Area Lake Conroe Area
Interior
Interior Features Breakfast Bar, Crown Molding, Double Vanity, Entrance Foyer, Granite Counters, High Ceilings, Kitchen/Family Room Combo, Pots & Pan Drawers, Pantry, Tub Shower, Wired for Sound, Ceiling Fan(s), Kitchen/Dining Combo, Programmable Thermostat
Heating Central, Gas
Cooling Central Air, Electric
Flooring Carpet, Tile
Fireplace No
Appliance Dishwasher, Electric Oven, Gas Cooktop, Disposal, Microwave, ENERGY STAR Qualified Appliances
Laundry Washer Hookup, Electric Dryer Hookup, Gas Dryer Hookup
Exterior
Exterior Feature Covered Patio, Deck, Fully Fenced, Fence, Sprinkler/Irrigation, Porch, Patio, Private Yard
Parking Features Attached, Garage
Garage Spaces 2.0
Fence Back Yard
Community Features Community Pool, Curbs, Gutter(s)
Amenities Available Boat Ramp
Water Access Desc Public
Roof Type Composition
Porch Covered, Deck, Patio, Porch
Private Pool No
Building
Lot Description Cul-De-Sac, Subdivision, Side Yard
Faces East
Story 1
Entry Level One
Foundation Slab
Sewer Public Sewer
Water Public
Architectural Style Traditional
Level or Stories One
New Construction No
Schools
Elementary Schools Lagway Elementary School
Middle Schools Robert P. Brabham Middle School
High Schools Willis High School
School District 56 - Willis
Others
HOA Name CH and P Mangement Co
HOA Fee Include Clubhouse,Recreation Facilities
Tax ID 9438-00-01100
Ownership Full Ownership
Security Features Gated with Attendant,Smoke Detector(s)
Acceptable Financing Cash, Conventional, FHA, VA Loan
Listing Terms Cash, Conventional, FHA, VA Loan
Special Listing Condition Estate, Probate Listing
Read Less
Want to know what your home might be worth? Contact us for a FREE valuation!

Our team is ready to help you sell your home for the highest possible price ASAP

Bought with Better Homes and Gardens Real Estate Gary Greene - Lake Conroe North






