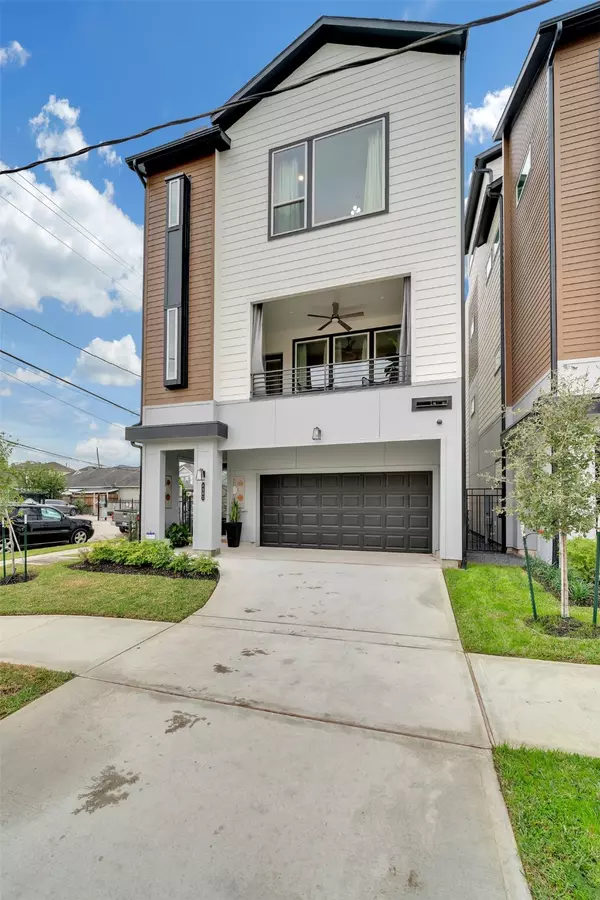$580,000
$599,900
3.3%For more information regarding the value of a property, please contact us for a free consultation.
4503 Inker ST Houston, TX 77007
3 Beds
4 Baths
2,299 SqFt
Key Details
Sold Price $580,000
Property Type Single Family Home
Sub Type Detached
Listing Status Sold
Purchase Type For Sale
Square Footage 2,299 sqft
Price per Sqft $252
Subdivision Patterson Square
MLS Listing ID 18004607
Sold Date 04/04/25
Style Traditional
Bedrooms 3
Full Baths 3
Half Baths 1
HOA Fees $8/ann
HOA Y/N Yes
Year Built 2022
Annual Tax Amount $2,378
Tax Year 2022
Lot Size 1,938 Sqft
Acres 0.0445
Property Sub-Type Detached
Property Description
Welcome to 4503 Inker St, where sophisticated urban living meets impeccable design. This 4-story contemporary home offers 3 spacious bedrooms, each with a private ensuite, and 3.5 beautifully designed bathrooms. The heart of the home is the second floor—a true showstopper. Here, you'll find an open-concept kitchen, living, and dining area, seamlessly connected to a balcony perfect for morning coffee or evening relaxation. With sleek modern finishes and abundant natural light, this space is ideal for both entertaining and everyday living. Additional highlights include a rooftop terrace with panoramic views of Downtown and the Galleria, a built-in generator for peace of mind, and a dedicated office space for work or study. Located just moments from Downtown, Memorial Park, and Buffalo Bayou, this home places you at the center of it all. Don't miss your chance to experience this Rice Military gem—schedule your private showing today!
Location
State TX
County Harris
Area Rice Military/Washington Corridor
Interior
Interior Features Balcony, Double Vanity, Entrance Foyer, Kitchen Island, Kitchen/Family Room Combo, Bath in Primary Bedroom, Quartz Counters, Self-closing Drawers, Soaking Tub, Separate Shower, Tub Shower, Vanity, Walk-In Pantry, Ceiling Fan(s), Kitchen/Dining Combo, Living/Dining Room, Programmable Thermostat
Heating Central, Gas
Cooling Central Air, Electric, Attic Fan
Flooring Plank, Vinyl
Fireplaces Number 1
Fireplaces Type Electric
Fireplace Yes
Appliance Dishwasher, Disposal, Gas Oven, Gas Range, Microwave
Laundry Washer Hookup, Electric Dryer Hookup, Gas Dryer Hookup
Exterior
Exterior Feature Balcony, Fence, Sprinkler/Irrigation
Parking Features Attached, Garage
Garage Spaces 2.0
Fence Back Yard
Water Access Desc Public
Roof Type Composition
Porch Balcony, Deck, Rooftop
Private Pool No
Building
Lot Description Corner Lot
Story 4
Foundation Slab
Sewer Public Sewer
Water Public
Architectural Style Traditional
Level or Stories 4
New Construction No
Schools
Elementary Schools Memorial Elementary School (Houston)
Middle Schools Hogg Middle School (Houston)
High Schools Heights High School
School District 27 - Houston
Others
HOA Name King Property Management
Tax ID 144-397-001-0020
Security Features Security System Leased,Smoke Detector(s)
Acceptable Financing Cash, Conventional, VA Loan
Listing Terms Cash, Conventional, VA Loan
Read Less
Want to know what your home might be worth? Contact us for a FREE valuation!

Our team is ready to help you sell your home for the highest possible price ASAP

Bought with Houston Elite Properties LLC






