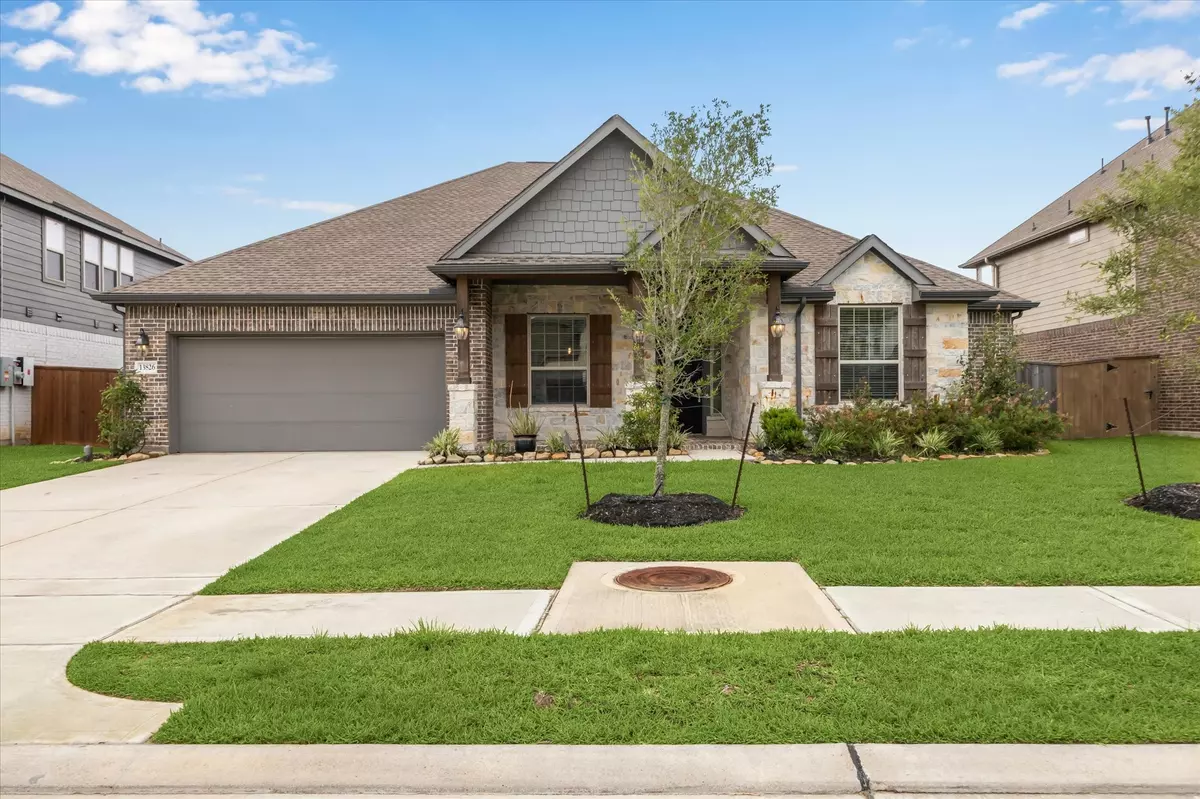$475,000
$475,000
For more information regarding the value of a property, please contact us for a free consultation.
13826 Sturcombe Glen TRL Rosharon, TX 77583
4 Beds
3 Baths
2,818 SqFt
Key Details
Sold Price $475,000
Property Type Single Family Home
Sub Type Detached
Listing Status Sold
Purchase Type For Sale
Square Footage 2,818 sqft
Price per Sqft $168
Subdivision Stewart Hts/Savannah
MLS Listing ID 6863190
Sold Date 07/30/25
Style Traditional
Bedrooms 4
Full Baths 3
HOA Fees $6/ann
HOA Y/N Yes
Year Built 2021
Annual Tax Amount $12,736
Tax Year 2024
Lot Size 9,130 Sqft
Acres 0.2096
Property Sub-Type Detached
Property Description
A charming front porch greets you, and designer touches will amaze in this thoughtfully crafted floorplan. The gourmet kitchen boasts a large island, walk-in pantry, double ovens, under-cabinet lighting and abundant cabinetry. Work from home in comfort in the dedicated office with custom built-ins. Each of the four bedrooms has a roomy walk-in closet. Step outside to your private backyard oasis featuring a stunning pool with removable security fence and low-maintenance turf. Enjoy the extended covered patio with motorized floor-to-ceiling sunshades. The 3-car garage is complete with epoxy finish and EV charge port. Just a short distance to the elementary school, this home is ideally located in a vibrant community featuring a recreation center, 2 pools, 2 clubhouses, splash pad, pocket parks, and over 50 acres of lakes with miles of greenbelt trails. Enjoy convenient access to Pearland Town Center, Manvel Town Center, and major commuter routes to Houston, Sugar Land, and Lake Jackson.
Location
State TX
County Brazoria
Community Community Pool, Curbs, Gutter(S)
Area 5
Interior
Interior Features Crown Molding, Double Vanity, Entrance Foyer, Granite Counters, High Ceilings, Kitchen Island, Kitchen/Family Room Combo, Pantry, Soaking Tub, Separate Shower, Tub Shower, Walk-In Pantry, Window Treatments, Ceiling Fan(s), Programmable Thermostat
Heating Central, Gas
Cooling Central Air, Electric
Flooring Carpet, Tile
Fireplaces Number 1
Fireplaces Type Electric
Fireplace Yes
Appliance Double Oven, Dishwasher, Electric Oven, Gas Cooktop, Disposal, Microwave, Water Softener Owned
Laundry Washer Hookup, Electric Dryer Hookup
Exterior
Exterior Feature Covered Patio, Enclosed Porch, Fence, Sprinkler/Irrigation, Patio, Storage
Parking Features Attached, Driveway, Electric Vehicle Charging Station(s), Garage, Garage Door Opener, Tandem
Garage Spaces 3.0
Fence Back Yard
Pool Gunite, Heated, In Ground, Association
Community Features Community Pool, Curbs, Gutter(s)
Amenities Available Clubhouse, Playground, Pool, Trail(s), Trash
Water Access Desc Public
Roof Type Composition
Porch Covered, Deck, Patio, Porch, Screened
Private Pool Yes
Building
Lot Description Subdivision
Faces East
Entry Level One
Foundation Slab
Sewer Public Sewer
Water Public
Architectural Style Traditional
Level or Stories One
Additional Building Shed(s)
New Construction No
Schools
Elementary Schools Savannah Lakes Elementary School
Middle Schools Rodeo Palms Junior High School
High Schools Manvel High School
School District 3 - Alvin
Others
HOA Name Goodwin & Co
HOA Fee Include Clubhouse,Other,Recreation Facilities
Tax ID 7802-0103-004
Security Features Prewired,Smoke Detector(s)
Acceptable Financing Cash, Conventional, FHA, VA Loan
Listing Terms Cash, Conventional, FHA, VA Loan
Read Less
Want to know what your home might be worth? Contact us for a FREE valuation!

Our team is ready to help you sell your home for the highest possible price ASAP

Bought with Oak Tower Real Estate, LLC





