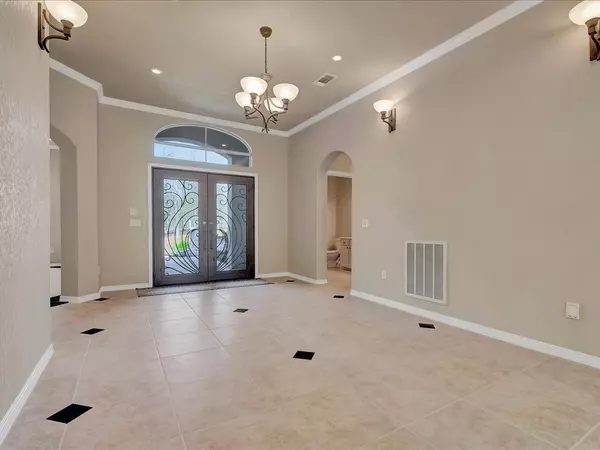$750,000
$845,900
11.3%For more information regarding the value of a property, please contact us for a free consultation.
2951 S Fm 1194 Lufkin, TX 75904
4 Beds
4 Baths
4,108 SqFt
Key Details
Sold Price $750,000
Property Type Single Family Home
Sub Type Detached
Listing Status Sold
Purchase Type For Sale
Square Footage 4,108 sqft
Price per Sqft $182
MLS Listing ID 60325126
Sold Date 10/31/25
Style Traditional
Bedrooms 4
Full Baths 3
Half Baths 1
HOA Y/N No
Year Built 2003
Annual Tax Amount $9,429
Tax Year 2023
Lot Size 7.764 Acres
Acres 7.764
Property Sub-Type Detached
Property Description
Tucked away on 7.7 private, wooded acres, this stunning 4-bedroom, 3.5-bath home offers the perfect blend of tranquility and luxury. Thoughtfully positioned on a gentle rise, it takes full advantage of panoramic views. Inside, soaring ceilings and expansive windows create a bright, airy atmosphere throughout the spacious one-story layout. The home features multiple living and dining areas, a dedicated office with built-in shelving, and a dream kitchen complete with bar seating, a center island, a walk-in pantry, and a butler's pantry that connects seamlessly to the formal dining room. The primary suite is a true retreat, boasting a spa-inspired bathroom with a large walk-in shower, a freestanding soaking tub, and an oversized walk-in closet with custom built-ins. Out back, enjoy breathtaking vistas and natural light pouring in through the wall of windows. Additional features include a three-car attached garage, a separate workshop, and ample room for everyone to spread out and relax.
Location
State TX
County Angelina
Area Angelina County
Interior
Interior Features Breakfast Bar, Crown Molding, Dry Bar, Double Vanity, Entrance Foyer, High Ceilings, Kitchen Island, Kitchen/Family Room Combo, Separate Shower, Walk-In Pantry, Ceiling Fan(s)
Heating Central, Electric
Cooling Central Air, Electric
Fireplaces Number 1
Fireplaces Type Wood Burning
Fireplace Yes
Appliance Dishwasher, Electric Oven, Electric Range, Disposal
Exterior
Exterior Feature Covered Patio, Patio, Private Yard
Parking Features Attached, Garage
Garage Spaces 3.0
Water Access Desc Public
Roof Type Composition
Porch Covered, Deck, Patio
Private Pool No
Building
Lot Description Wooded
Story 1
Entry Level One
Foundation Slab
Sewer Aerobic Septic
Water Public
Architectural Style Traditional
Level or Stories One
New Construction No
Schools
Elementary Schools W.H. Bonner Elementary School
Middle Schools Hudson Middle School (Hudson)
High Schools Hudson High School
School District 262 - Hudson
Others
Tax ID 94021
Read Less
Want to know what your home might be worth? Contact us for a FREE valuation!

Our team is ready to help you sell your home for the highest possible price ASAP

Bought with Legacy Real Estate Group






