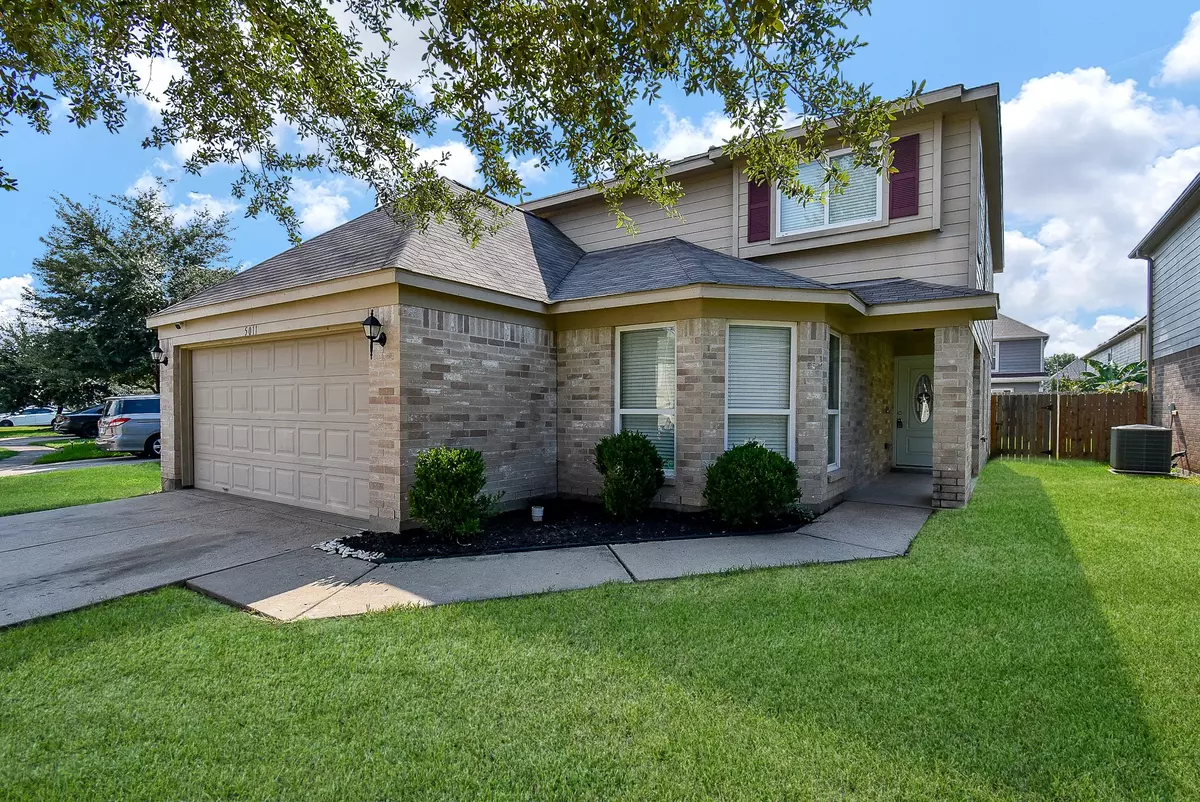$299,000
$299,900
0.3%For more information regarding the value of a property, please contact us for a free consultation.
5011 Ivy Fair WAY Katy, TX 77449
4 Beds
3 Baths
2,240 SqFt
Key Details
Sold Price $299,000
Property Type Single Family Home
Sub Type Detached
Listing Status Sold
Purchase Type For Sale
Square Footage 2,240 sqft
Price per Sqft $133
Subdivision Ricewood Village Sec 06
MLS Listing ID 22303637
Sold Date 11/05/25
Style Traditional
Bedrooms 4
Full Baths 2
Half Baths 1
HOA Fees $3/ann
HOA Y/N Yes
Year Built 2010
Annual Tax Amount $7,166
Tax Year 2024
Lot Size 4,944 Sqft
Acres 0.1135
Property Sub-Type Detached
Property Description
Ready to move in. Special features: 1)Brand new paint interior and ceiling, 2) High quality new tile floor through main area on the first floor, 3) New granite vanity tops and faucets, 4) New stainless steel stove, microwave and diswasher, faucet and disposal, 5) New remodeled master bathroom include shower new tile, tub and shower door, 6) New remodeled hallway bathroom include tile, tub, and toilet, 7) New fax wood blinds on all windows, 8) New light fixtures, 9) New front door and back door, 10) 1 year laminate wood floor on all bedrooms and dining room, 11) New accessories like door knobs, ring bell etc. Open living w formal dining and den. Large master suit w tub and separate shower. Game room and 2 other sized bedroom upstairs, 1 guest suit downstair. Quite subdivision, convenient location in Katy.
location.
Location
State TX
County Harris
Area Bear Creek South
Interior
Interior Features Granite Counters, Ceiling Fan(s)
Heating Central, Gas
Cooling Central Air, Electric
Fireplaces Number 1
Fireplaces Type Gas
Fireplace Yes
Appliance Dishwasher, Electric Oven, Disposal, Gas Range, Microwave
Laundry Washer Hookup, Electric Dryer Hookup, Gas Dryer Hookup
Exterior
Parking Features Attached, Garage, Garage Door Opener
Garage Spaces 2.0
Water Access Desc Public
Roof Type Composition
Private Pool No
Building
Lot Description Cul-De-Sac
Story 2
Entry Level Two
Foundation Slab
Sewer Public Sewer
Water Public
Architectural Style Traditional
Level or Stories Two
New Construction No
Schools
Elementary Schools M Robinson Elementary School
Middle Schools Thornton Middle School (Cy-Fair)
High Schools Cypress Park High School
School District 13 - Cypress-Fairbanks
Others
HOA Name Ricewood village HOA
Tax ID 129-596-001-0045
Acceptable Financing Cash, Conventional, FHA, VA Loan
Listing Terms Cash, Conventional, FHA, VA Loan
Read Less
Want to know what your home might be worth? Contact us for a FREE valuation!

Our team is ready to help you sell your home for the highest possible price ASAP

Bought with Your Dream Real Estate






